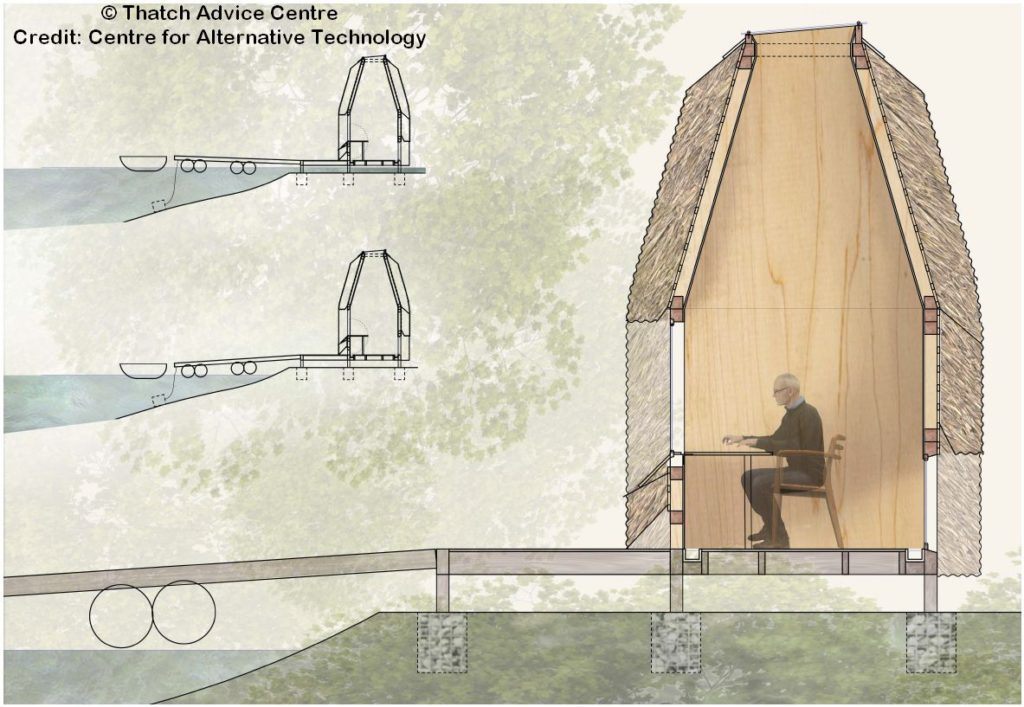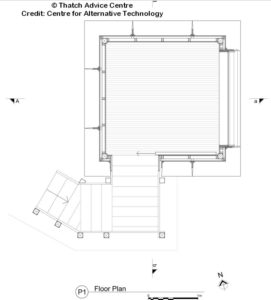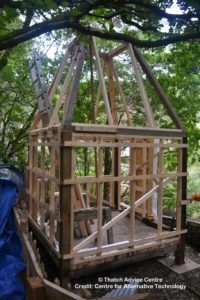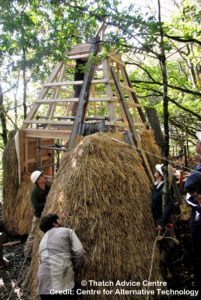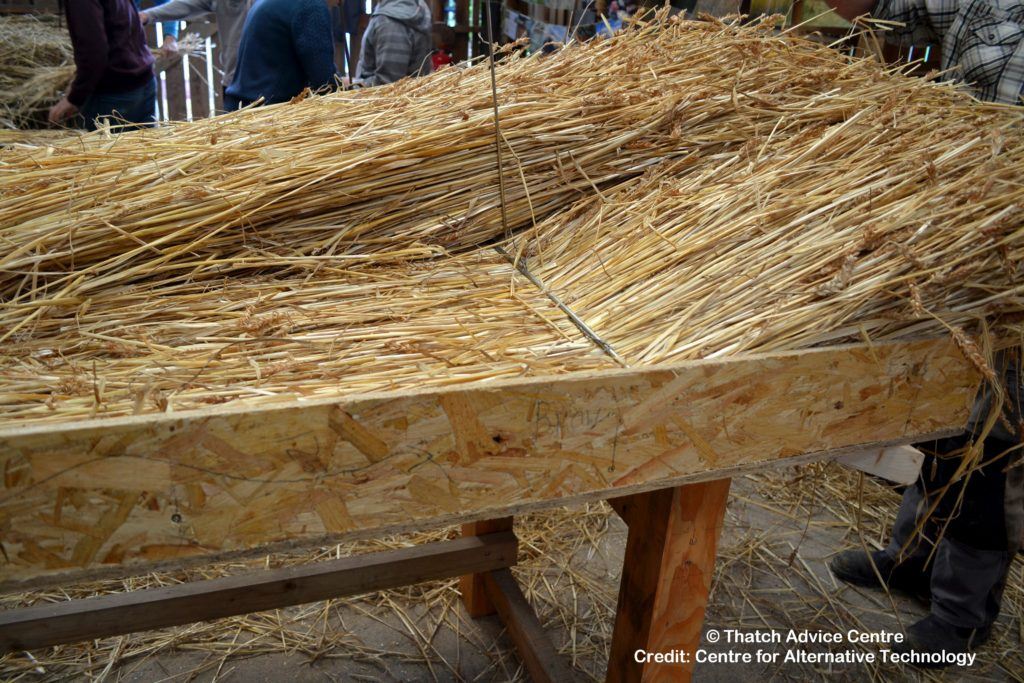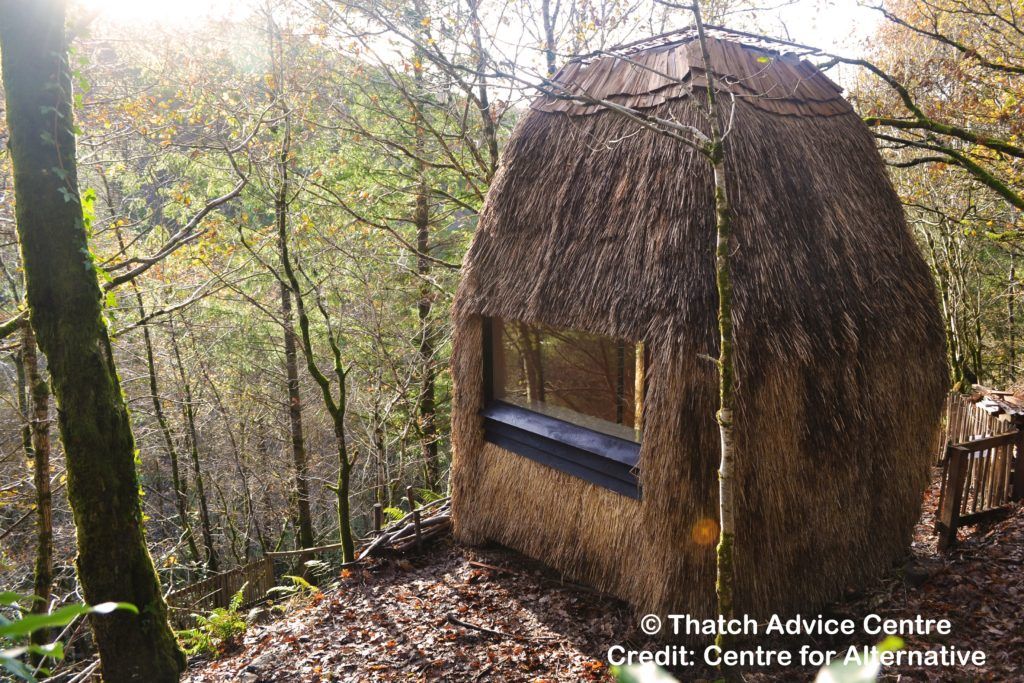We first heard of the Centre for Alternative Technology (CAT) when we joined the Natural Builders for the Ecobuild event held at Excel London, and this progressed to learning about the Thatched Pavillion. We are always interested to learn of organisations and groups using thatch, and so we were very pleased to make new friends at this fascinating site. We are grateful receive updates and pictures relating to their architectural project, ‘The Thatched Pavillion’.
CAT: The home of the Thatched Pavillion
Located near Machynlleth, west Wales, CAT is a multi-purpose, award winning centre, created inside a disused slate quarry. Their primary aim is establishing a zero carbon Britain as soon as possible, working in a number of ways to attain this goal. They are proud to have acheived; “over 40 years of inspiring, informing and enabling people to achieve practical solutions for sustainability.”
Amongst other things, the centre runs post graduate courses, short courses, a summer school for teenagers, and even a parent and toddler group. Subjects pursued include technology, sustainable architecture (‘green building’), natural & historic building techniques, ‘natural urbanism’, renewable energy and food economy with farming.
For day visitors, there are guided tours, gardens, and vegetarian tea rooms; all accessed by the unique water balanced funicular railway.
The Plan to build a Thatched Pavillion
The idea to construct a Thatched Pavilion or studio using prefabricated thatch cladding panels was originally conceived by a student of architecture while studying at the Centre for Alternative Technology. This student then produced detailed plans and sections as a design for the building. Initially planned for a location next to a reservoir, this was changed to a higher position along their woodland trail – known as the Quarry Walk – more accessible to visitors. The aim of the project was to “demonstrate the potential for prefabricated thatch panels as a modern use for an ancient material”
“The project gave unique opportunities to learn practical skills and experiment with new ideas. The thatched facade explores ways to revitalise traditional crafts in the context of the contemporary building industry.”
Lessons learned from the Thatched Pavillion project
The team originally hoped to source local straw as a by-product of wheat, but found that given the decline in varieties suitable for thatching, they had to source their material from further afield than they had hoped.
The students had the opportunity to learn the fundamentals of thatching during a bespoke workshop with a master thatcher, but found that hands-on experience of constructing the panels gave them invaluable insight into the time needed for construction as well as the way the materials worked. This would not have been possible with a purely theoretical project.
The future of the Thatched Pavillion…
“Ty Blewog is a space for contemplation, situated in the forest surrounding the picturesque Llwyngwern Quarry, a place for walkers to stumble upon whilst wandering the woodland trail. This ‘object in the wild’ is akin to a friendly, rugged creature you might find in folklore, but cross the threshold and you’ll find a calm, contemporary interior that frames the raw and ever changing elements of nature, whisking your mind away from the hustle and bustle of daily life.”
“The flexibility of the space has already unearthed a breadth of opportunities; whether it’s a shelter for passing walkers, a discrete bird hide, a storytelling workshop, a calm yoga space, a cosy camping pod, a creative studio or even just … a space for contemplation.”
Why not visit the Centre for Alternative Technology and discover the Hairy Hut for yourself? We would love to hear updates a couple of years after its completion.


