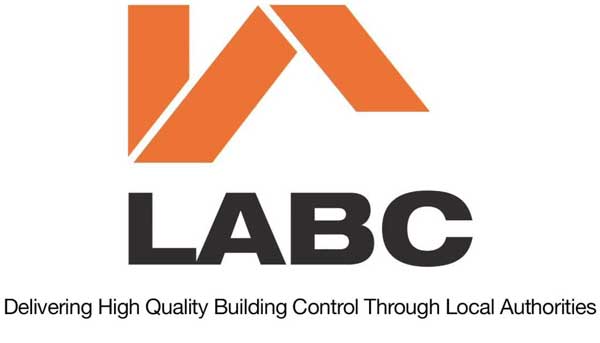The Dorset Model is quoted in Approved Document B of the Building Regulations as a way of dealing with issues of external fire spread.
The Dorset Model is guidance for extensions and new buildings with thatched roofs that are within 12m of a boundary. This model is from Dorset’s Councils Building Control Technical Committee.
This approach is good for new and regular shaped new roofs, although Thatchers and Carpenters find the boards (There are various 1 hour fireboards on the market) quite heavy and it is important to have the joints fitted properly and to use the intumescent mastic.
It is used nationally but be aware there are other ways to meet the B4 building regulations which refers to ‘rafters overdrawn with minimum 30 minute fire resistant barrier’, particularly if your roof is not standard.
The Dorset Model has seemingly been adopted for many other thatched roofs but care should be taken regarding suitability, breathability and flexibility of such a system especially care on older undulating roofs or those with awkward windows and valleys.
Be very aware that systems used to meet the regulation are appropriate and have been tested to meet the right regulations. Other products used on the roof may have different properties and still meet the regulations but the different meaning of fire barrier and fire resisting barrier have huge implications. This also has implications on insurance. If a fire resisting barrier is thought to be used and insurance is based on that and it turns out that it is not, the insurers may not be happy.
The application of a fire barrier would mean that in the event of a fire the thatched roof would be sacrificial and the aim would be to give the Fire Service time to extinguish or remove the thatch.
Additional insulation may be required to meet the U value required with building regulations depending on the thatching material to be used.
Downloads


