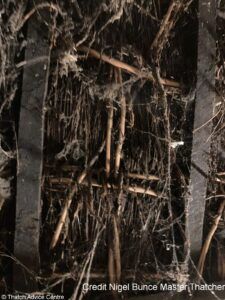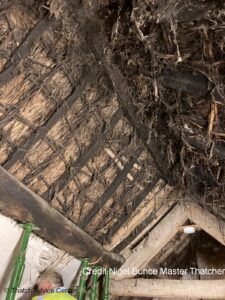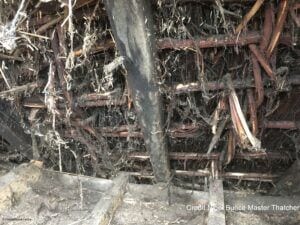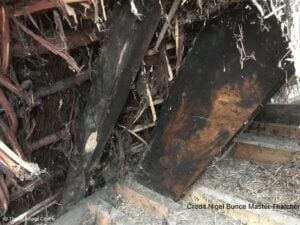West Country Thatching Tradition
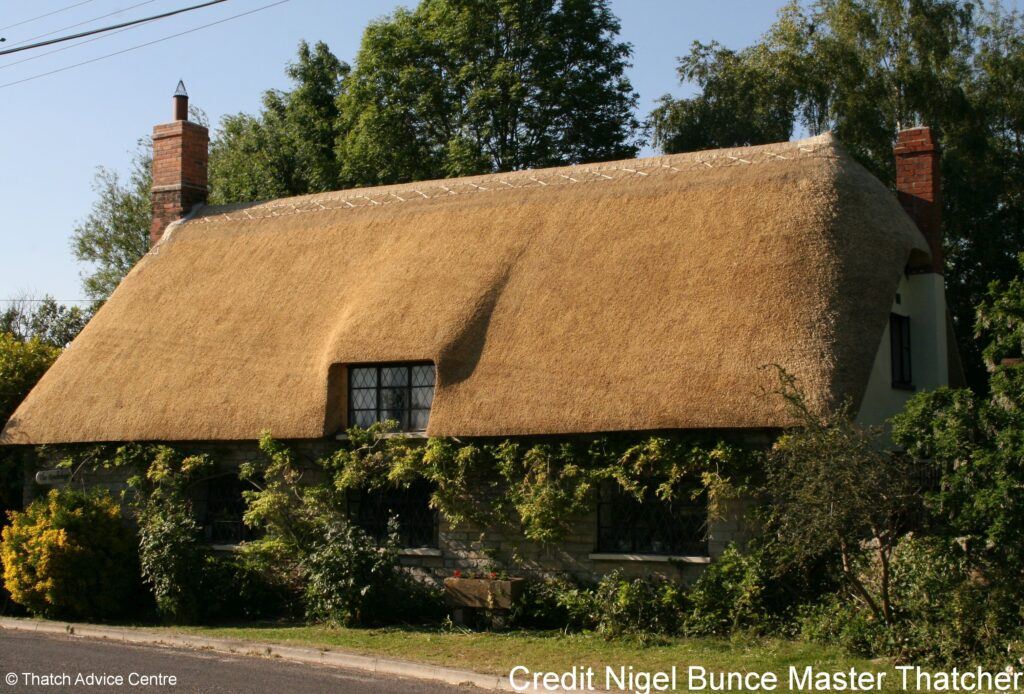
The traditional material used for thatching in the West Country is known to have been, predominantly, a form of cereal straw we know as Combed Wheat Reed, (also known as Devon Reed).
This has been used for centuries, and continues to be produced in large quantities, although the production process is now heavily mechanised.
Unlike Long Straw, that has the ears and butts of the straw jumbled up on the roof, a Combed Wheat Reed thatch is formed with just butts showing on the surface.
It is then dressed into place so that raindrops run from butt to butt down the roof until running off at the eaves, in the same way as a roof thatched in Water Reed.
It is clear from written and in situ evidence that, in the West Country in the Medieval period, full length straw was carefully threshed only at the apex, and combed by hand to remove leaves, short straw and weeds. The object being to remove the grain etc. with the least possible damage to the straw.
Reed or Rede is, in fact, an Old English term that was once applied to cereal straw, (as well as wetland plants, with stiff, tubular stems), hence Combed Wheat Reed.
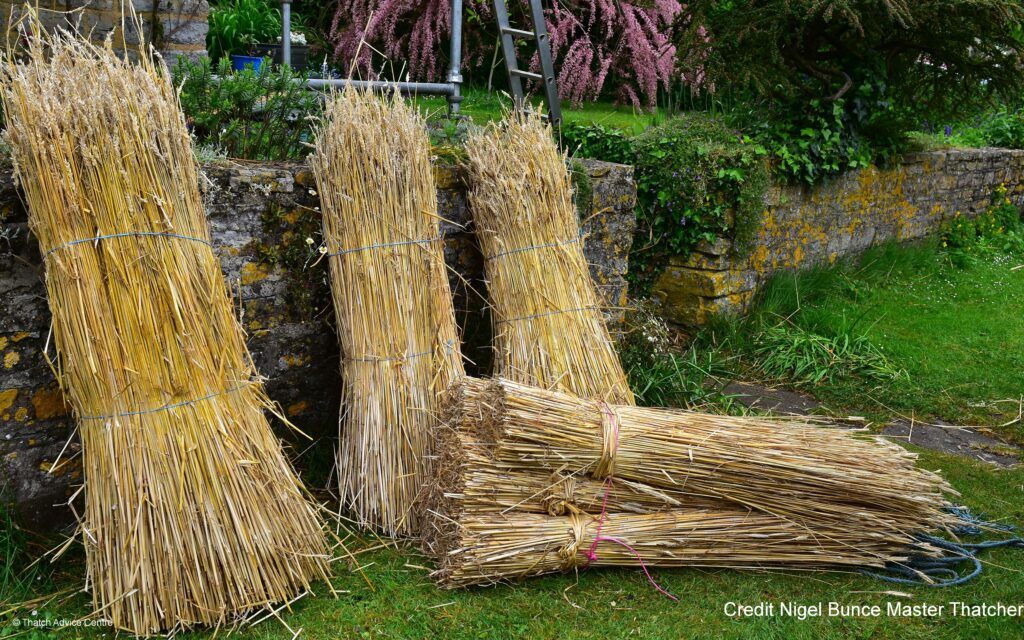
West Country Thatching Method
The usual method of thatching a new roof would have been to tie a base layer, or undercoat, of inferior or short straw to the roof substrate and then to fix the top coat or layer of thatch directly to this base coat with spars (split and pointed hazel or willow sticks twisted to form a ‘U’ shape).
When the roof needed rethatching a minimum amount of decayed material was removed and a new coat or layer sparred on to the existing thatch. This method, of never stripping all the thatch from the roof, coupled with the flatter pitches of most roofs in the region, has resulted in the soft, rounded, ‘poured on’ appearance of traditional West Country thatched roofs so beloved of calendar and chocolate box makers!
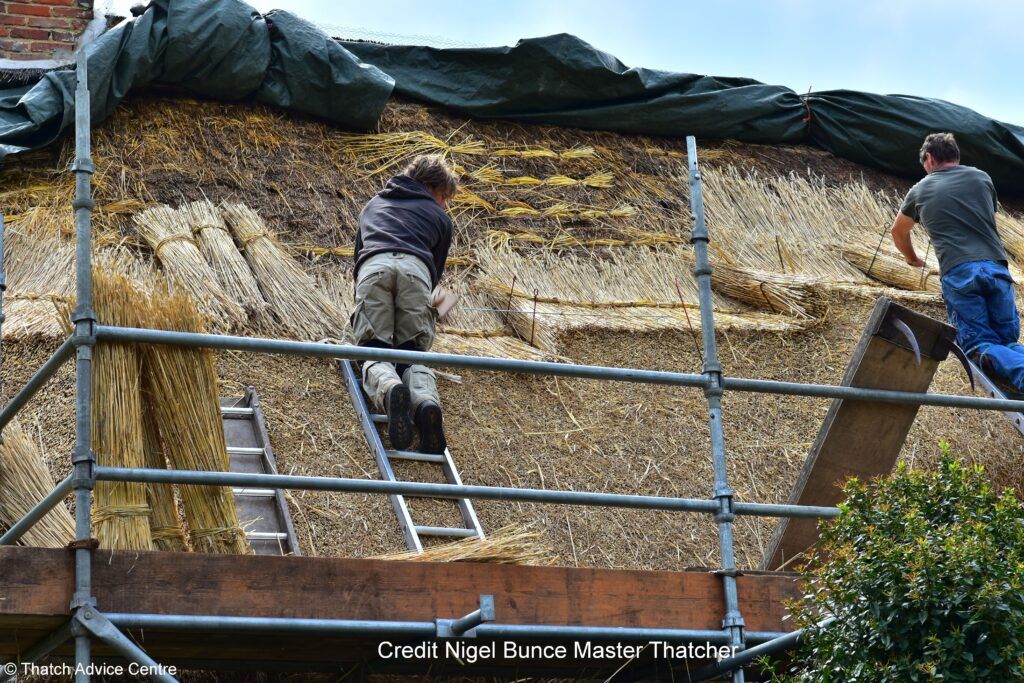
Smoke Blackened Thatch
This has meant that the West Country has the highest number of houses with Smoke Blackened Thatch still extant, with Devon having the by far the most.
Smoke Blackened Thatch was formed when houses were open to the roof, with no first floor, fireplaces or chimneys, with the fire lit in a central hearth, the smoke permeating out through the thatch.
The underside of the roof would become encrusted with soot several centimetres thick. It is thought that this may have afforded a degree of fire protection, by reducing the chances of a spark lodging in the thatch or timbers.
As we know that the formation of Smoke Blackened Thatch obviously predates the insertion of chimneys, fireplaces and first floors, it must also generally predate the ‘Great Rebuilding’ of the late 16th and early 17th centuries.
The earliest examples from Devon, are thought to date from the 15th century, and all remaining Smoke Blackened Thatched roofs are seen as an important, and certainly the best preserved, source of Medieval plant material ever recovered, as well as ancient building and thatching techniques.
Water Reed Thatching in the West Country
The Change to Water Reed
In the early 1960’s there was very real concern that the practice of growing straw for thatching was under threat, and the Rural Industries Bureau, the Government Quango charged with supervising most rural crafts, began to teach thatchers from all around the country how to thatch with Water Reed in the East Anglian method.
This was to completely strip all thatch from a roof, and replace it with a single coat, or layer of Water Reed, fixed to the roof timbers with metal crooks and steel rods.
This had consequences, unknown and unforeseen at the time, namely the loss of many historic base coats of thatch, including Smoke Blackened Thatch, and the loss of ancient timbers, which although perfectly sound and able to support the existing thatch when left undisturbed, were not sound enough to have metal hooks driven into them.
Another unforeseen consequence of stripping all the thatch from the roof was to completely change the shape and appearance of roofs thatched in this way.
The Appearance of Water Reed
A single coat of Water Reed gives a very flat, angular appearance to the thatch, closely following the shape of the timbers, which is completely different to the more rounded appearance of the traditional West Country Combed Wheat Reed.
This meant that many houses looked as if they belonged in East Anglia, rather than the West Country, and completely changed the nature of these vernacular buildings.
Many thatchers however, especially in Devon, chose to fix Water Reed to the existing thatch as they had always done, without completely stripping the roof.
This meant that these roofs maintained their traditional shape and historic base coats, and timbers were not destroyed.
Traditionally East Anglia had provided most of the water reed used in the country, but as transportation became easier and cheaper, many enterprising individuals began importing it from Europe.
Today water reed is imported from as far away as China and Russia, and huge quantities every year from France, Austria, Turkey, Romania, Poland and Hungary.
Distinct Visual Characteristics of West Country Combed Wheat Reed Thatching
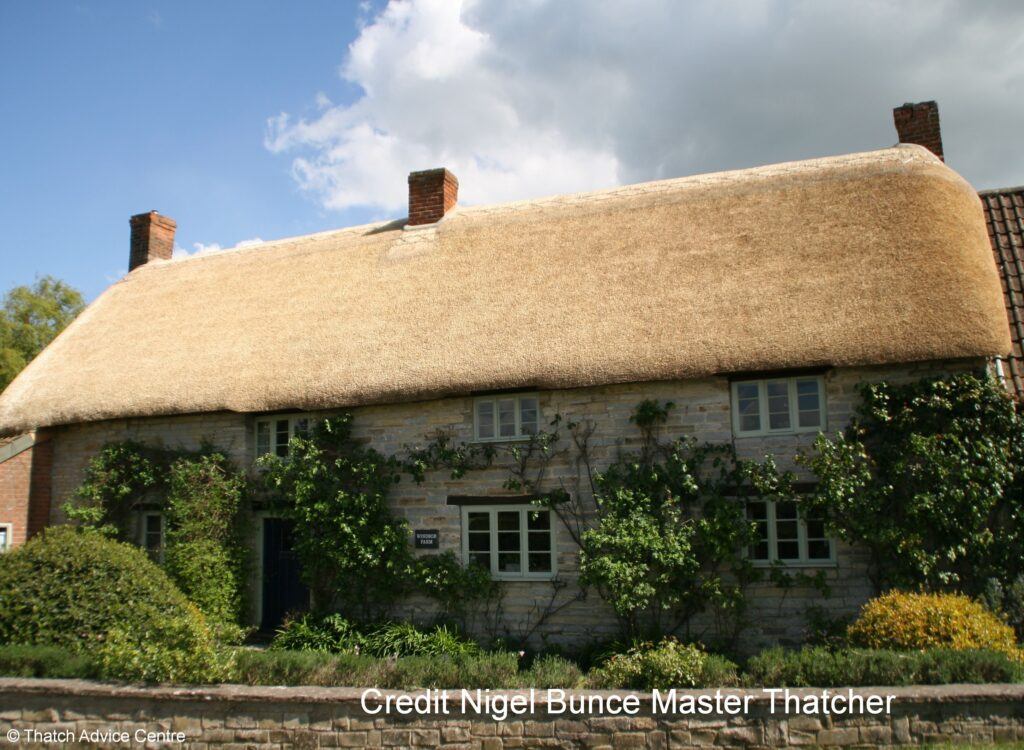
The most distinct visual characteristic of Combed Wheat Reed thatch in the West Country is probably the gentle rounded profile created, as noted above, by the flatter pitches of the roofs and the traditional method of multi-layered thatching.
The thatch would be laid so that the eaves overhung the wall, to allow the runoff after rain to drip well clear of the building. The eaves would then be shaped by cutting with a hook, knife or shears to a line which followed the shape of the top of the wall or wall plate if there was one.
Where rubble stone, or cob, was used for building then the thatch would overhang the gable walls at the ends of the building forming verges which would be cut to shape in the same way. This would similarly keep the building fabric dry by allowing runoff to drip well clear of the walls.
On better quality buildings, where ashlar or dressed, coursed stone was used, the thatch at the ends of the building would butt up against, and under, coping or water table stones laid on top of the gables, and not overhang the wall as described above.
Ridges in the West Country.
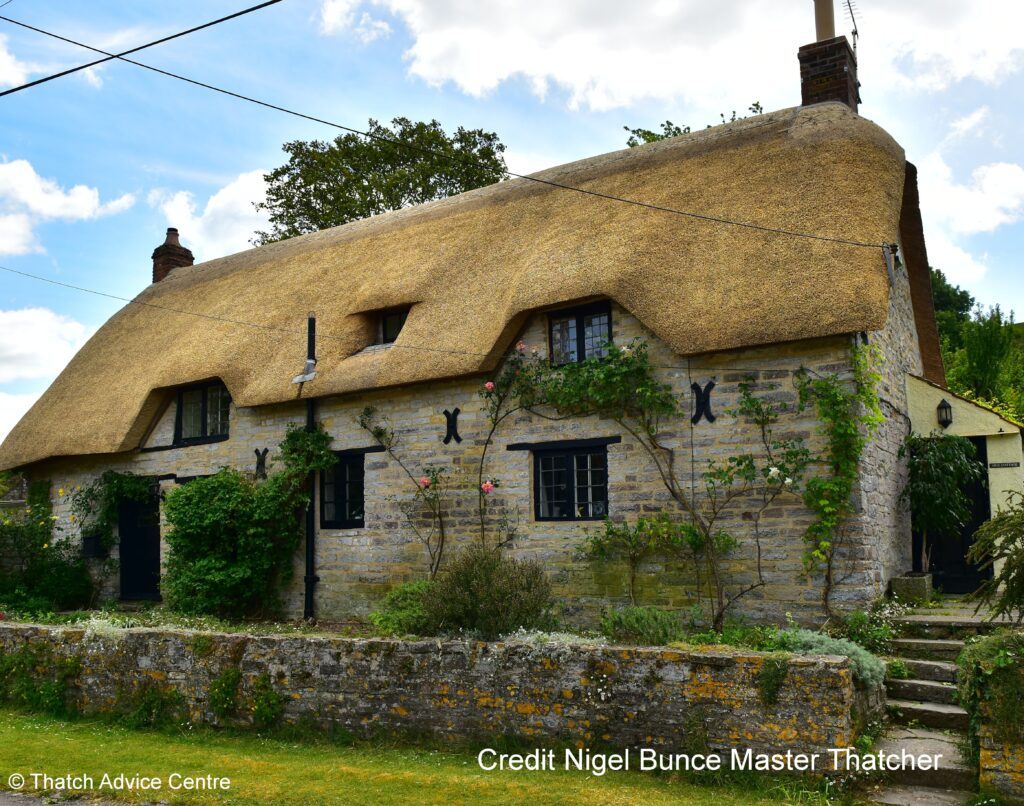
There are two types of ridging found on thatched buildings in the West Country.
Butt Up Ridge
One is called a butts, or butt up, ridge whereby the butt ends of the Combed Wheat Reed are laid so that they join together at the apex to form a watertight seal. The ears of the wheat would then be sheared off, using a hook, flush with the surface of the thatch, allowing rain to run smoothly from the ridge down the body of the thatch.
This butt up method is almost unique to the West Country, and is seldom found anywhere outside the S. W. of England. (see photograph)
Wrapover Ridge
The second type is known as a wrapover, or turnover, ridge whereby the whole length of the Combed Wheat Reed is laid across the apex of the thatch from one side to the other.
This is the most common type of ridge, and is universal throughout the UK, where the ridging material could be sedge, straw or heather.
More Information on Ridges
Local, regional variations to these types were found, notably in Devon, but are becoming scarcer as styles become more standardised.
Both of these types of ridge can be finished either flush with the surface of the thatch, or raised off the surface by the insertion of another layer to form a block, which is often cut to a pattern.
The ends of the ridge would often be finished in a peak, which could be decorative as well as functional. There are a variety of types of these peaks used to waterproof and finish the end of the ridge, and an individual thatcher will often have his or her own style.
The evidence from all available sources show that, before the end of the 19th century, the ridges on thatched buildings in the West Country, whether on higher status buildings, or simple cottages, would have been plain and mostly undecorated.
Block cut ridges remained rare until the 1930’s, and the highly decorated versions, often cut to quite elaborate patterns, only became popular all over the West Country from the 1960’s onwards.
The advice today, from bodies such as the Society for the Protection of Ancient Buildings and Historic England, is that the older the house the plainer, and simpler, the ridge should be.
Flush Ridge on a porch
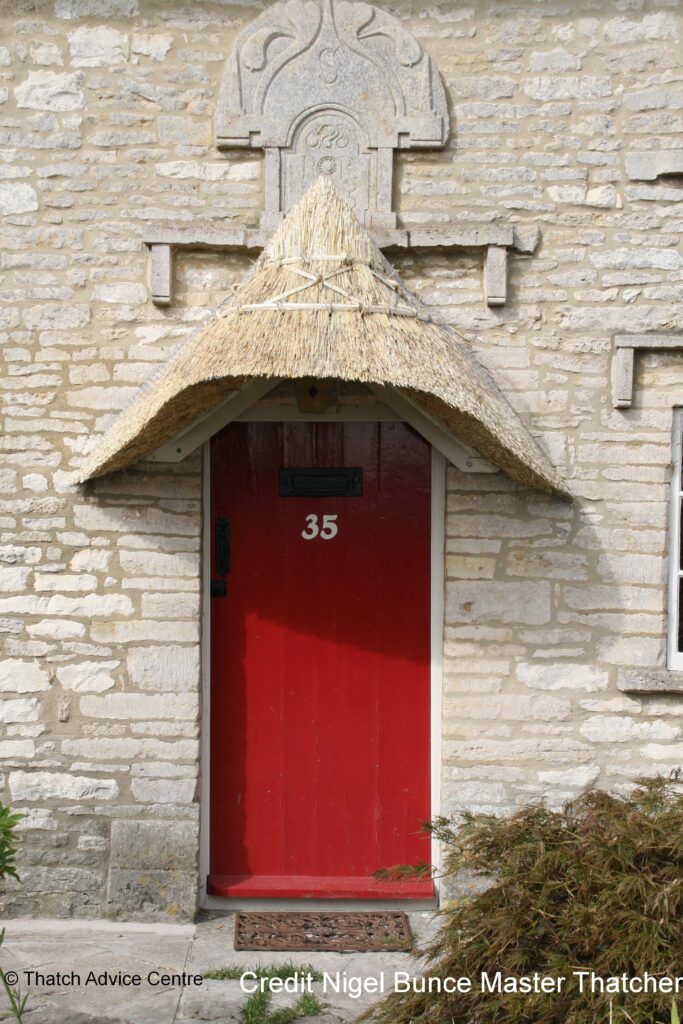
Thanks
In adding this West Country Thatching Page to our Regional Thatch information, we hope to help more people understand the variances, traditions and styles which make up our thatched property landscapes. For this we would like to thank:-
Jack Lewis – Retired Master Thatcher (40 years), member of CoTTG, past Chairman and Secretary of Somerset Master Thatchers Association for providing us with his knowledge and expertise in preparing this information for us.
Master Thatcher Nigel Bunce, committee member of Somerset Master Thatchers Association and the National Thatching Straw Growers Association for his assistance in providing additional pictures for this important and useful page.


