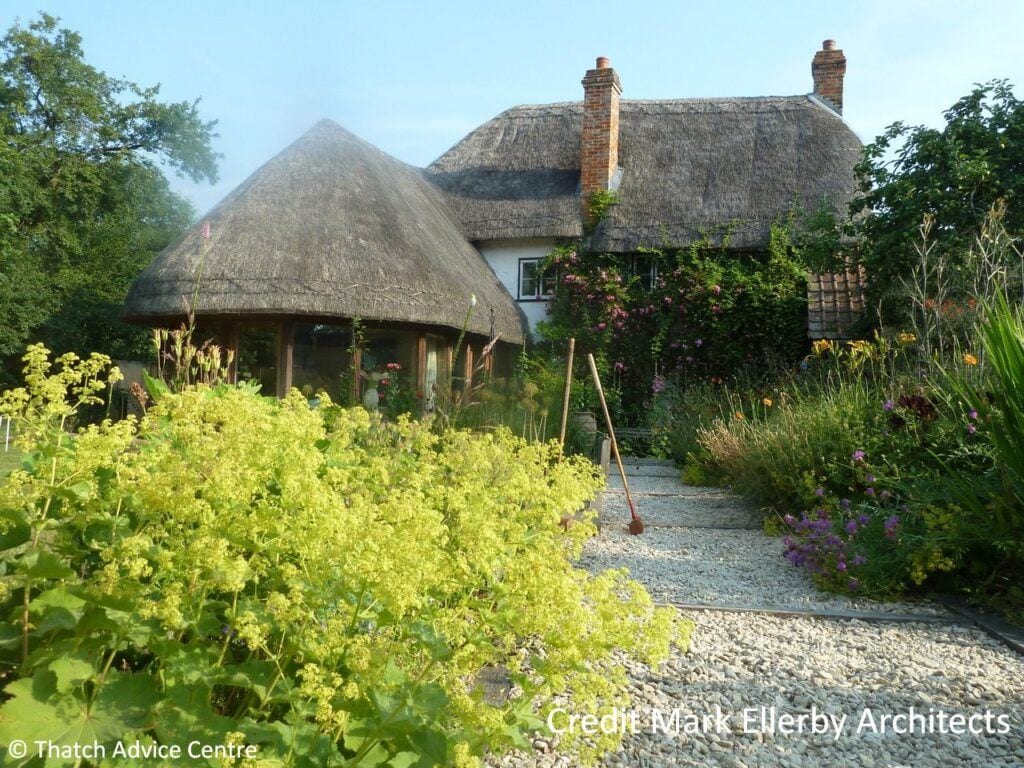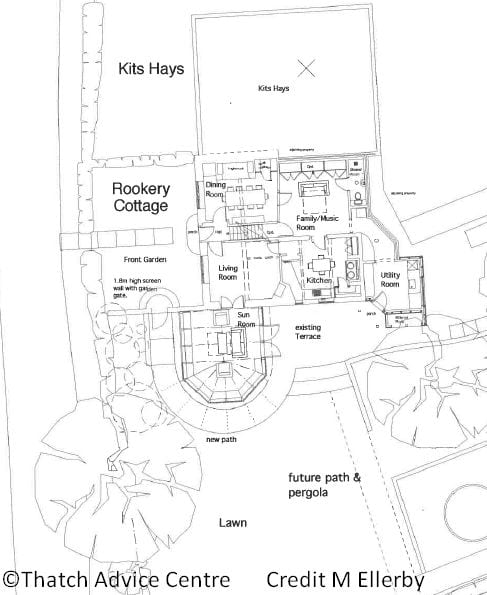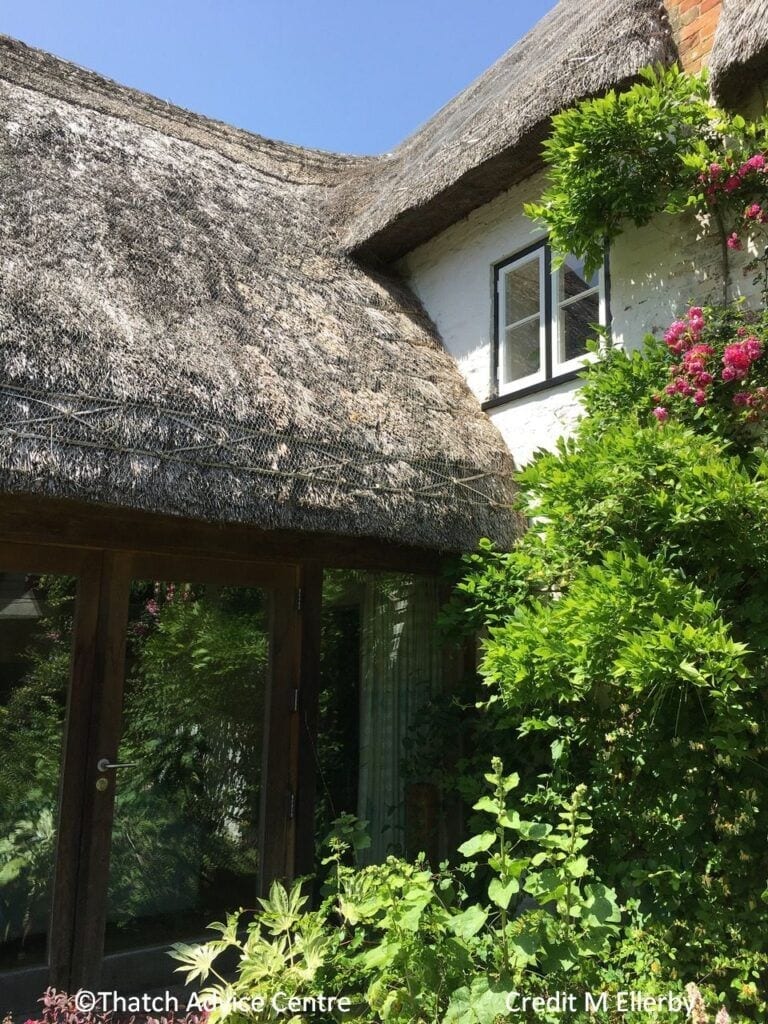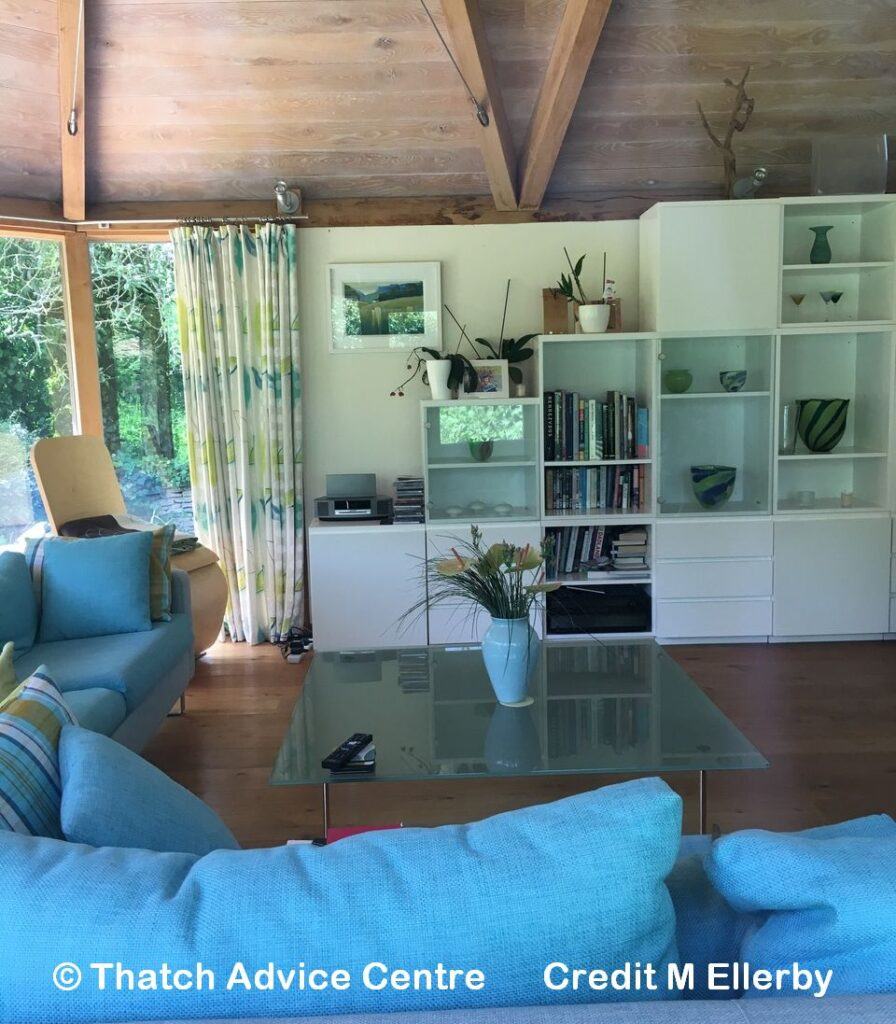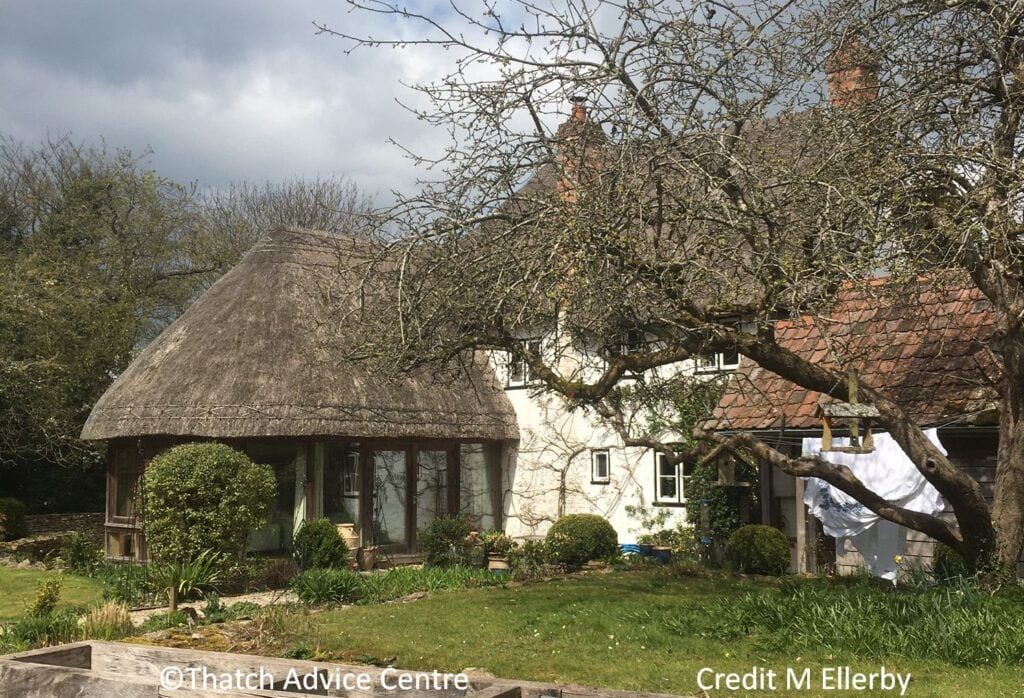Social media is a great way to meet people, share information and pictures. We were very interested when one of our Associates, Mark Ellerby Architects posted a picture on Instagram of a thatched sunroom extension. A request was sent by us for a copy of this great picture of a sun/garden room. Either way we got into a discussion about this lovely property and the old and new aspects of it and decided to collaborate on an article.
Background to the property
“Originally a 17th Century timber framed farmhouse, the building more recently was divided into three farm cottages and the garden was an orchard. It’s all about functional living. The old cottage didn’t face the garden and had one small window facing down to what is now the main lawn and view”.
The Project
“It’s not really a conservatory and whilst it does get warm with the windows facing south and east the two other walls are solid, as is the roof. The wide overhang of thatch is an excellent shade! We added this to have a sense of being in the garden. Also to create a larger 21st century space with the old living room (a small front room) becoming more of a cosy winter snug”.
Architects Perspective
“From the Architects perspective I think this shows how you can successfully amalgamate new thatch with an existing thatched building as well as how beautifully the material can marry the old and the new. I think in a way it symbolises how our lives have changed from predecessors”.
“Had the property been Listed I am sure that we would have struggled with the planners. They would have liked a break between the new and the historic, but in this instance I think it’s so much better (but still keeps the difference). I am sure we would have won the design argument, but it certainly made it easier”.
The Build
The extension is built to meet modern standards eg. fire and insulation. This is especially important as the choice of these materials is critical to how old buildings perform. Like thatch, insulation should be natural and breathable. It is oak framed and glazed. “The inside is even more interesting – it’s quite like a small chapel with stainless steel wires and a lined oak planked ceiling. We have called it a sun room or garden room”.
“It was thatched by the lovely and brilliant Chris Giddings of Pattern Wick near Devizes whose family have thatched and maintained this building for years. Sadly he has put away his ladders but was still thatching into his 80’s I believe”.
Finally
Mark Ellerby Architects are Associates on our Thatch Directory.
We have really enjoyed sharing this information about the lovely thatched sunroom, such an interesting project.
From history and planning to lovely pictures of the final result this has been an enjoyable article to be involved in.


