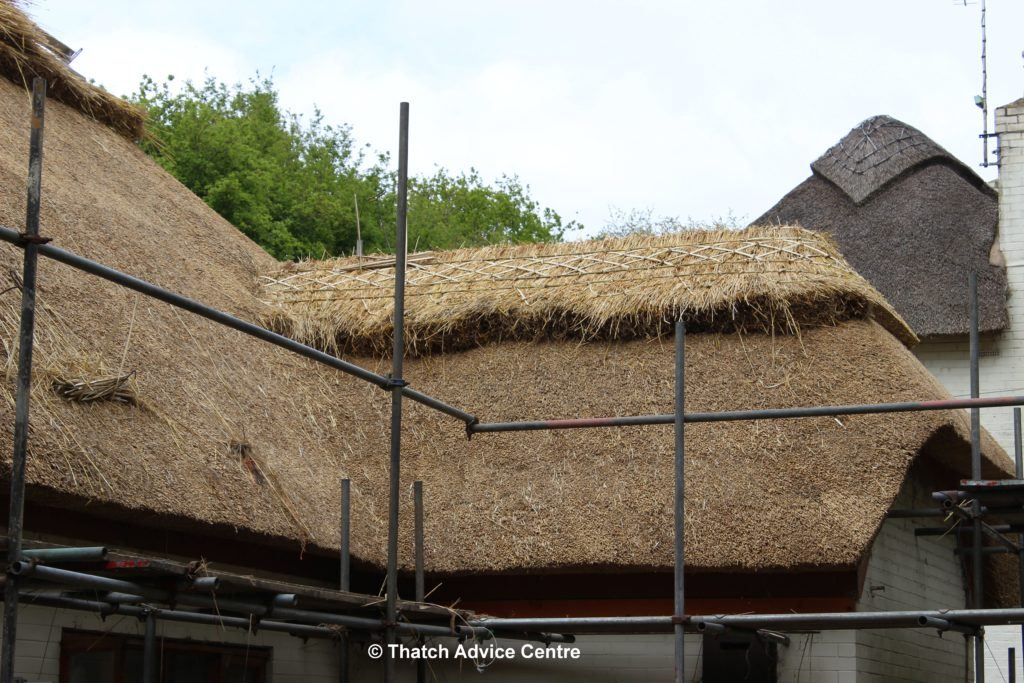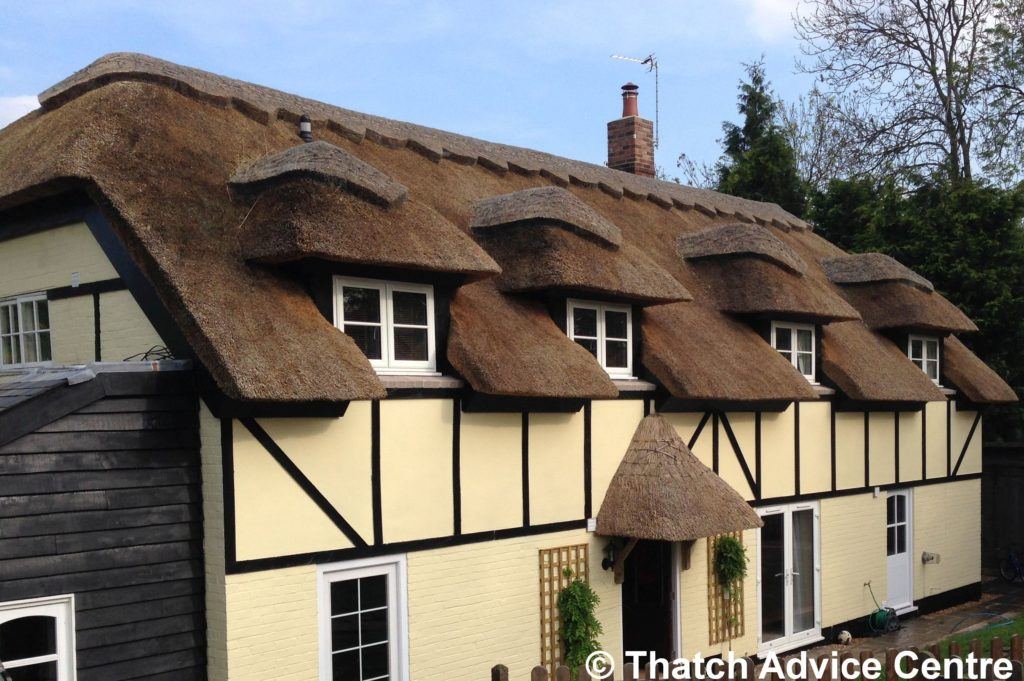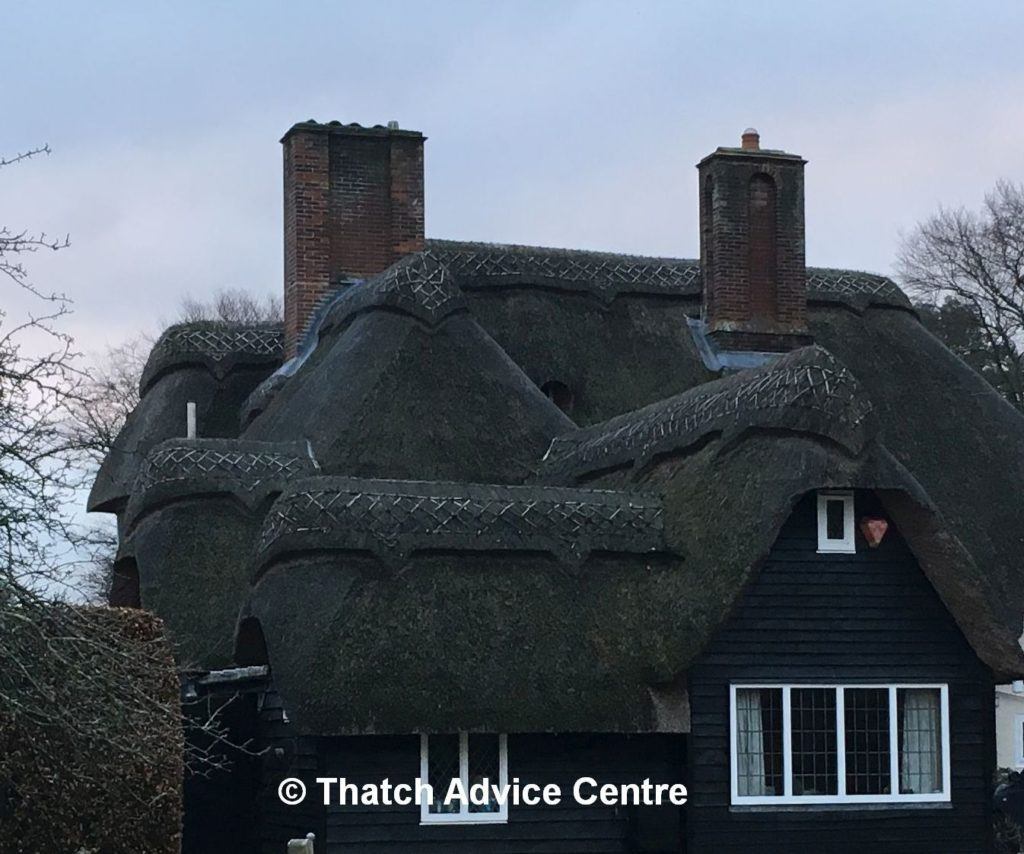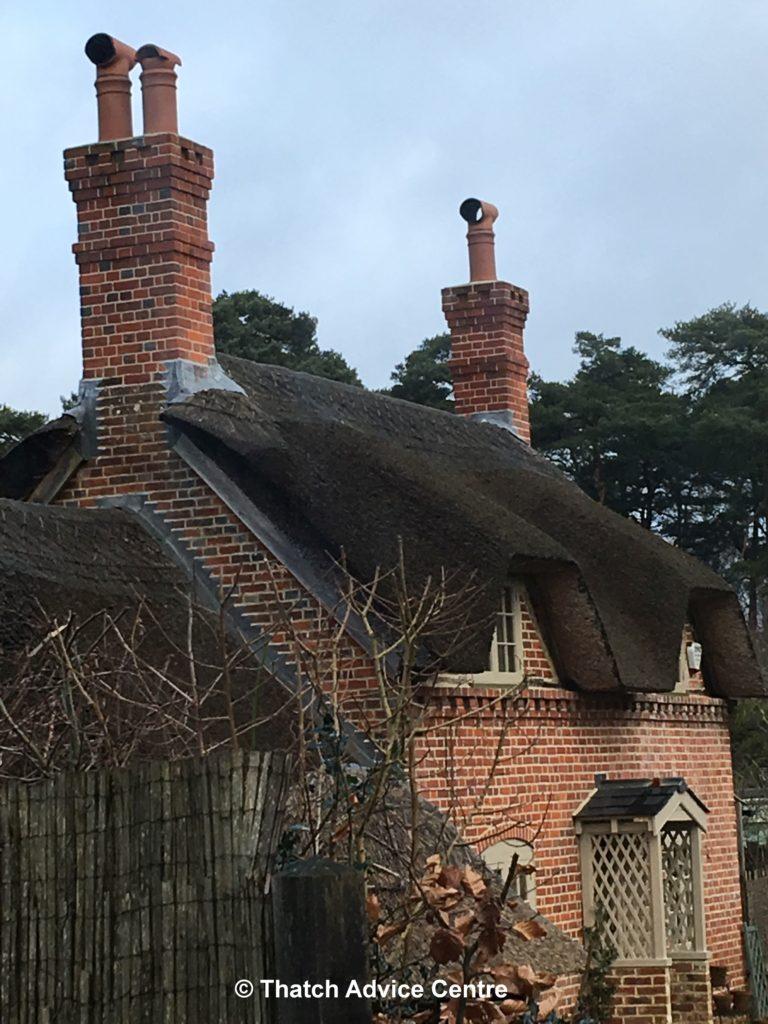We are often asked questions by architects embarking on designing extensions or new build thatched properties. Whilst the benefits of sustainability of thatch and its natural insulation properties cannot be ignored, we felt it would be helpful to give some additional thatch design points for architects to consider.
The following Thatch Design Points are useful to note:
1 Listed Property Extension or Conservation Area
If an extension is to an existing listed property or in a conservation area the material used and style are relevant. Changes will require listed building consent. Rolled barges, pinnacle ridges and Longstraw roofs are often things sited in such decisions.
2 Material choice.
Water Reed is generally chosen as considered the longest lasting (although as a natural product, straw roofs also seem to be lasting well nowadays) These water reed roofs generally give straighter lines and a sharper look, usually one coat.
Combed Wheat Reed roofs traditionally were two coats but now are often applied as one coat. They give a softer rounded appearance and, like Water Reed above, have all the butt ends of the material showing.
Longstraw roofs are straw applied over a base coat. This has a shaggier appearance and often has a spar pattern on the eave.
3 Ridge type
Options are flush or block ridges. They should last a similar amount of time if thatched well.
Block ridges are raised above the coatwork of the thatch and may have a straight or an ornamental pattern cut.
Generally Longstraw roofs have a flush ridge, but they may also be applied to other roofs depending on requirements.
4 Pitch
The pitch of the roof is recommended to be a minimum of 45%. This gives for better shedding of water. Be aware that shallower pitched roofs will generally wear quicker.
5 Windows
Don’t forget to allow for the depth of the thatch (e.g. 16 inches if Longstraw) at the sides of dormer windows, especially if placing them side by side or close to a valley.
6 Complexity of the roof
The more complex the roof and the more interesting features it will often accelerate the wear on the material e.g. valleys, dormer windows, porches and joins. The simplest design will be the easiest to maintain.
7 Fire Safety
Fire safety considerations with thatch design are mainly due to:-
Distance from boundary requirements e.g. B4 Building regulation – fire resisting barriers e.g. Dorset Model etc. for spread of flame compliance
Chimneys – Approved Document J – Size, siting and height
Electrics – we recommend that any electrics are in metal conduit
Alarms should be set on all floors including the attic space.
Also think about fire retardant sprays for external protection from embers e.g. Magma Firestop. These fire safety choices are often insurance requirements/recommendations.
This is just touching on the surface of the potential for thatch in new buildings. From vertical thatch and mansard roofs to long cat slides and swan necks thatch is so versatile and offers a lot more than it is often given credit for.
We are happy to help anyone thinking of designing thatch to understand options from the outset. Just get in touch.
Happy designing folks. #workingtogether for the good of thatch into the future.





